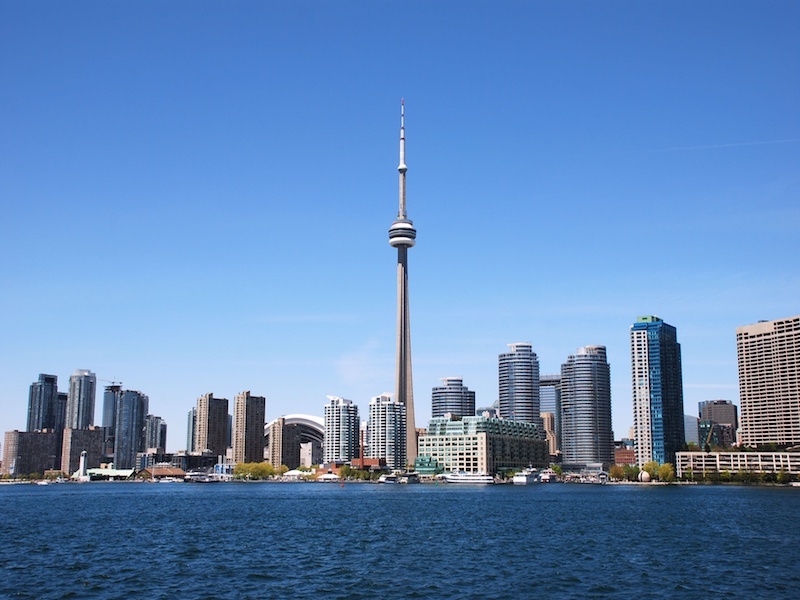

Oxford Properties Group, the global real estate arm of the Ontario Municipal Employees’ Retirement System, released its initial designs for the planned Union Park development in downtown Toronto.
The four acre site, located just north of the city’s CN Tower, is set to become a 4.3 million square foot mixed-use space. The project, once completed, will feature 3.3 million square feet of office space over two towers, about 800 residential rental apartment units and 200,000 square feet of retail space.
Oxford is calling this project the largest mixed-use development in Toronto’s history.
“Union Park will be a world class mixed-use project that will leverage the experience we have garnered through developing and owning some of the best office, retail, and residential properties across the globe,” said Mark Cote, head of development for Canada at Oxford Properties, in a press release.
The project also aims to feature outdoor space, including a two-acre urban park over the Union station rail corridor.
“The new park is a unique opportunity to create a true city-building project that benefits our city for generations to come,” added Cote.
Union Park has been designed by Pelli Clarke Pelli Architects.
